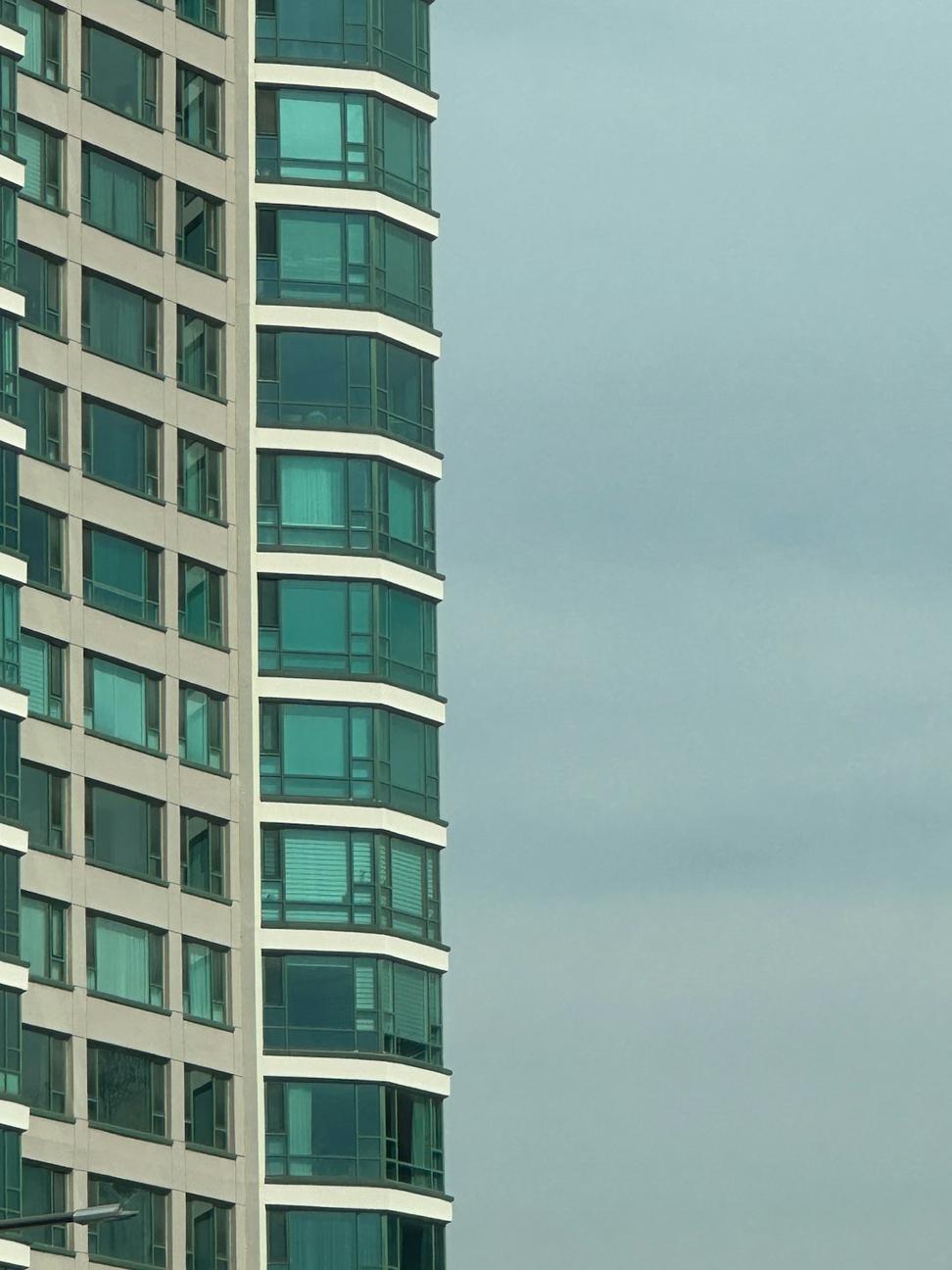
Residential Architecture
Look, designing a home isn't just about making something pretty for the magazines. We've worked with families who actually need their spaces to function - like really function - for the next 30 years. Whether you're building from scratch or renovating what you've got, we focus on making sure your home works with Vancouver's climate and your lifestyle.
What's Included
- Initial site assessment & feasibility study
- Custom design concepts & 3D visualization
- Energy efficiency planning
- Permit applications & municipal approvals
- Construction documentation
- Site supervision support
Typical Timeline
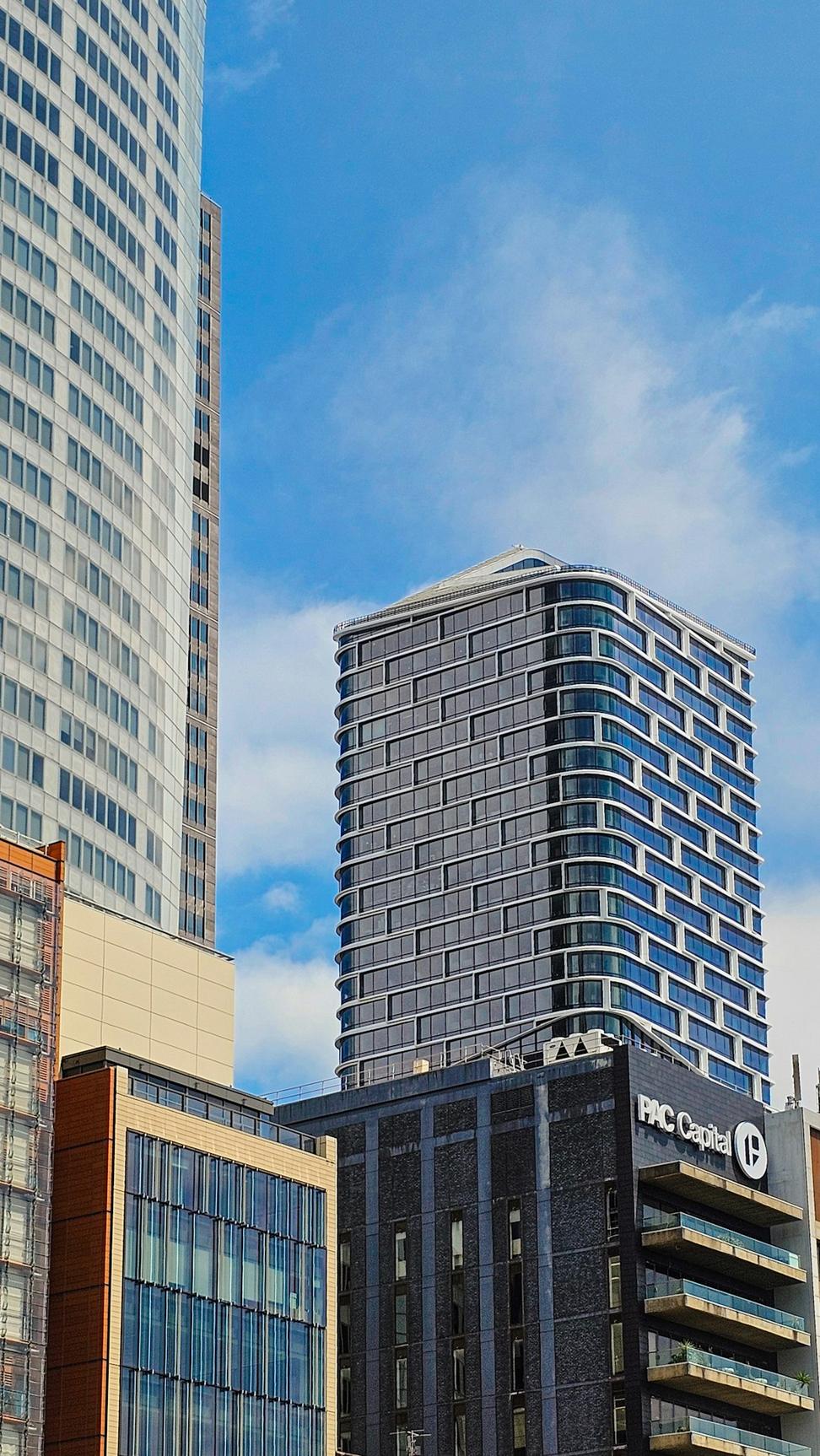
Commercial Building Design
Commercial projects are a different beast altogether. You've got stakeholders, budgets, timelines, and the need to actually make money from the space. We get it. Our commercial designs balance aesthetics with real-world functionality - because an empty beautiful building doesn't pay the mortgage. We've done retail, office spaces, mixed-use developments, and everything in between.
Retail Spaces
Customer flow optimization, brand integration, accessible design standards
Office Buildings
Flexible workspaces, natural lighting, HVAC efficiency planning
Mixed-Use
Multi-purpose integration, zoning compliance, community impact
Our Process
Phase 1: Discovery
We dig into your business model, target demographics, and long-term goals. No cookie-cutter solutions here.
Phase 2: Strategic Design
Creating designs that actually support your operations while meeting all the boring-but-necessary code requirements.
Phase 3: Value Engineering
We find ways to maximize impact without blowing the budget. Smart material choices matter.
Phase 4: Execution Support
Staying involved through construction to make sure the vision actually gets built properly.
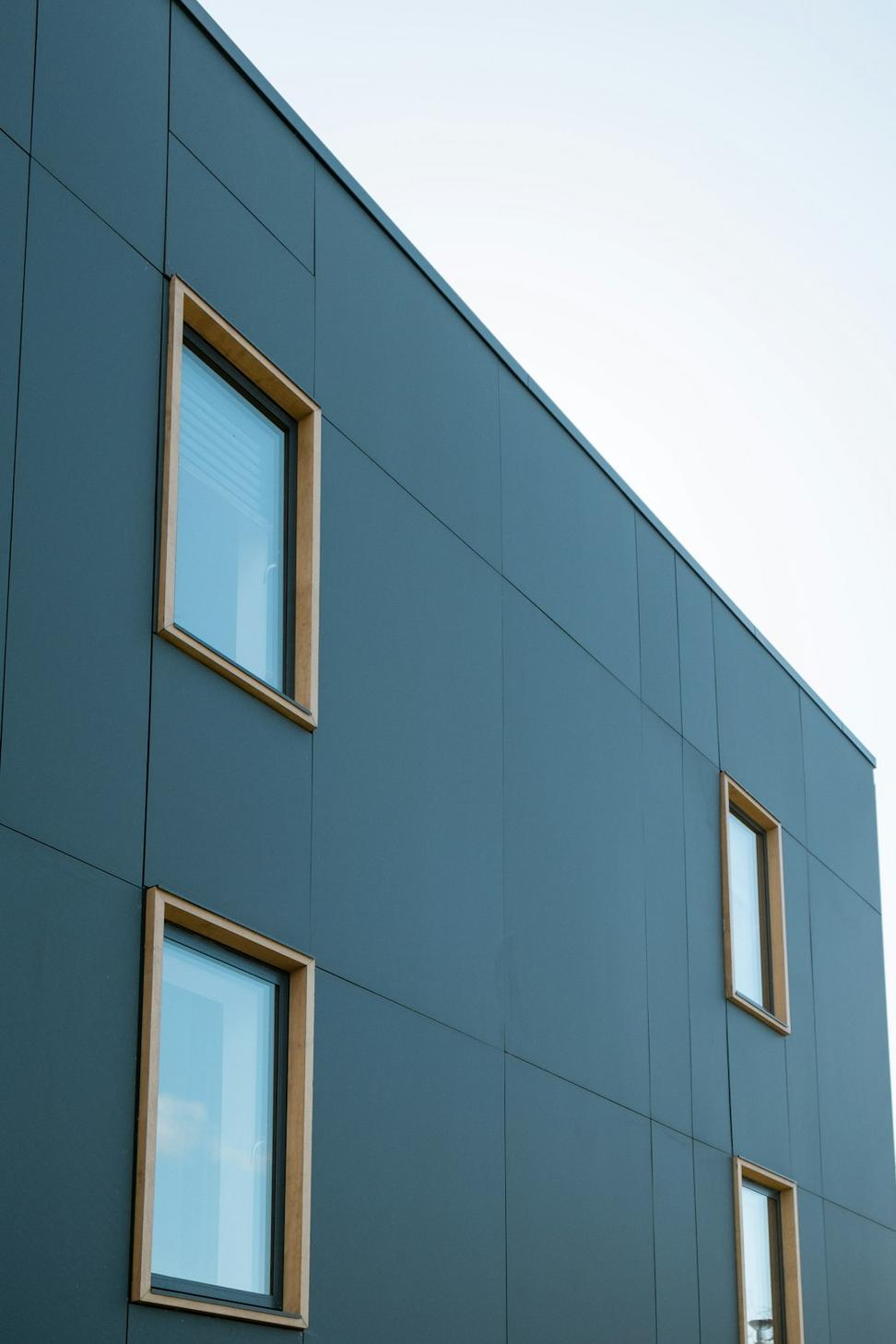
Sustainable Construction Consulting
Here's the thing - sustainable construction isn't just about slapping some solar panels on the roof and calling it a day. It's about making informed decisions from day one. We've been in the trenches with contractors, engineers, and suppliers to figure out what actually works in BC's climate. Sometimes the greenest option isn't the most obvious one, and that's where our experience comes in handy.
Areas We Cover
Why It Matters
Lower Operating Costs
Yeah, there's upfront investment, but the utility savings add up fast. We've seen 40-60% reductions in energy costs.
Property Value
Green buildings sell better and rent faster. It's not just feel-good stuff - it's smart economics.
Healthier Spaces
Better air quality, natural light, non-toxic materials - people actually feel the difference.
Future-Proofing
Building codes are getting stricter. Building green now means you're ahead of the curve.
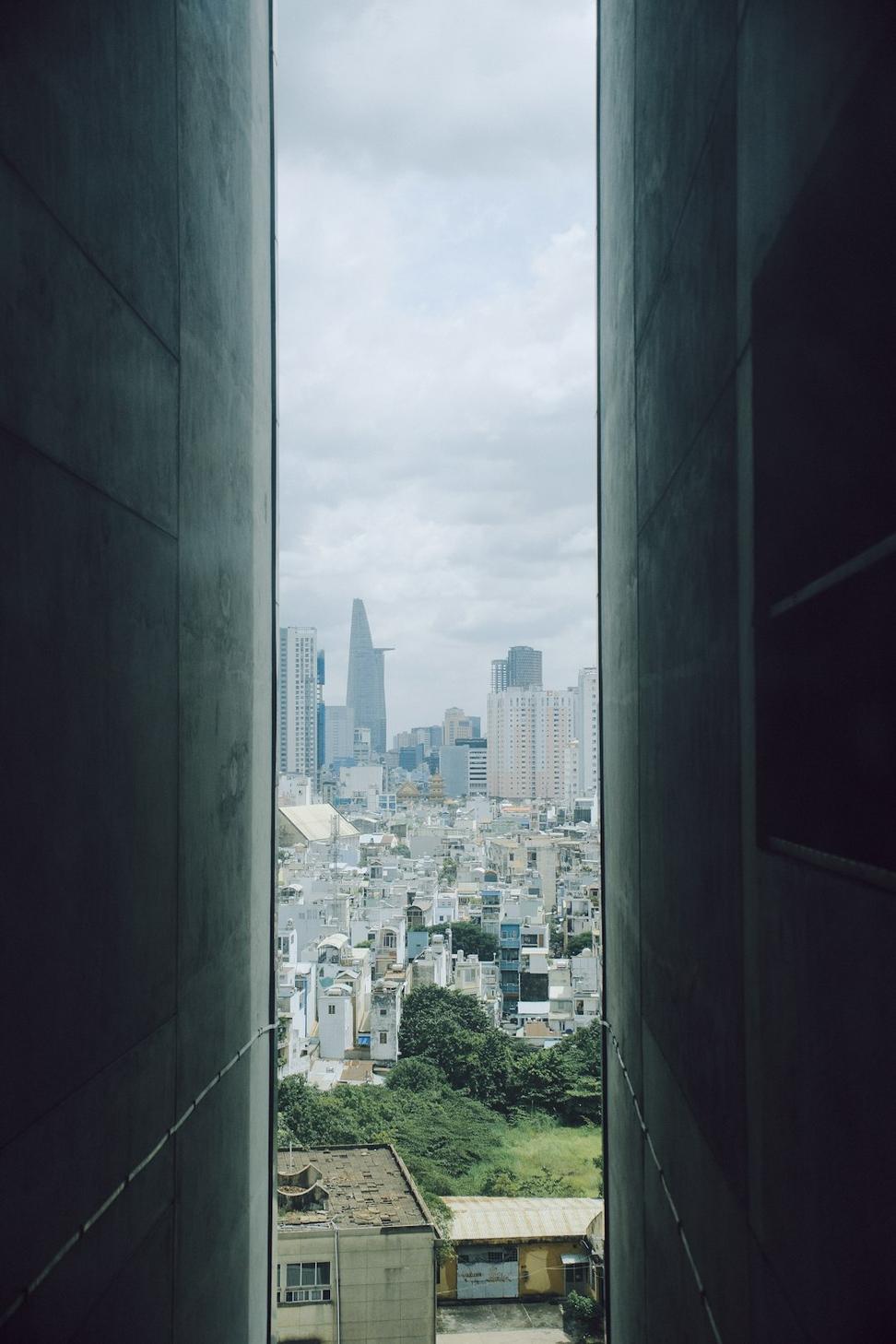
Urban Planning & Development
Urban planning can make or break a development. We've worked on everything from small infill projects to larger neighborhood revitalization efforts. The key is understanding how your project fits into the bigger picture - transit access, community needs, environmental impact, and yes, all those municipal regulations that can make your head spin.
What We Bring to the Table
-
Site Analysis & Feasibility
Before you invest too much, we'll tell you if your vision can actually happen on that site. Zoning, density, setbacks - we know the Vancouver bylaws inside out. -
Community Engagement
Neighbors can make or break your approval process. We've learned how to listen, respond, and find common ground that actually works. -
Density & Massing Studies
Figuring out how much building you can fit while keeping the neighborhood livable. It's a balancing act we've gotten pretty good at. -
Transit-Oriented Design
Making the most of Vancouver's transit infrastructure. Less parking, more walkability - that's where the city's heading anyway. -
Municipal Navigation
Dealing with city hall isn't everyone's cup of tea. We handle the paperwork, presentations, and back-and-forth so you don't have to.
Project Types
Real Talk About Timelines
Urban planning projects take time - like, more time than you think. Between community consultations, design revisions, and municipal reviews, you're looking at 6-18 months before breaking ground. But rushing it usually costs more in the long run. We'll give you realistic expectations from day one.
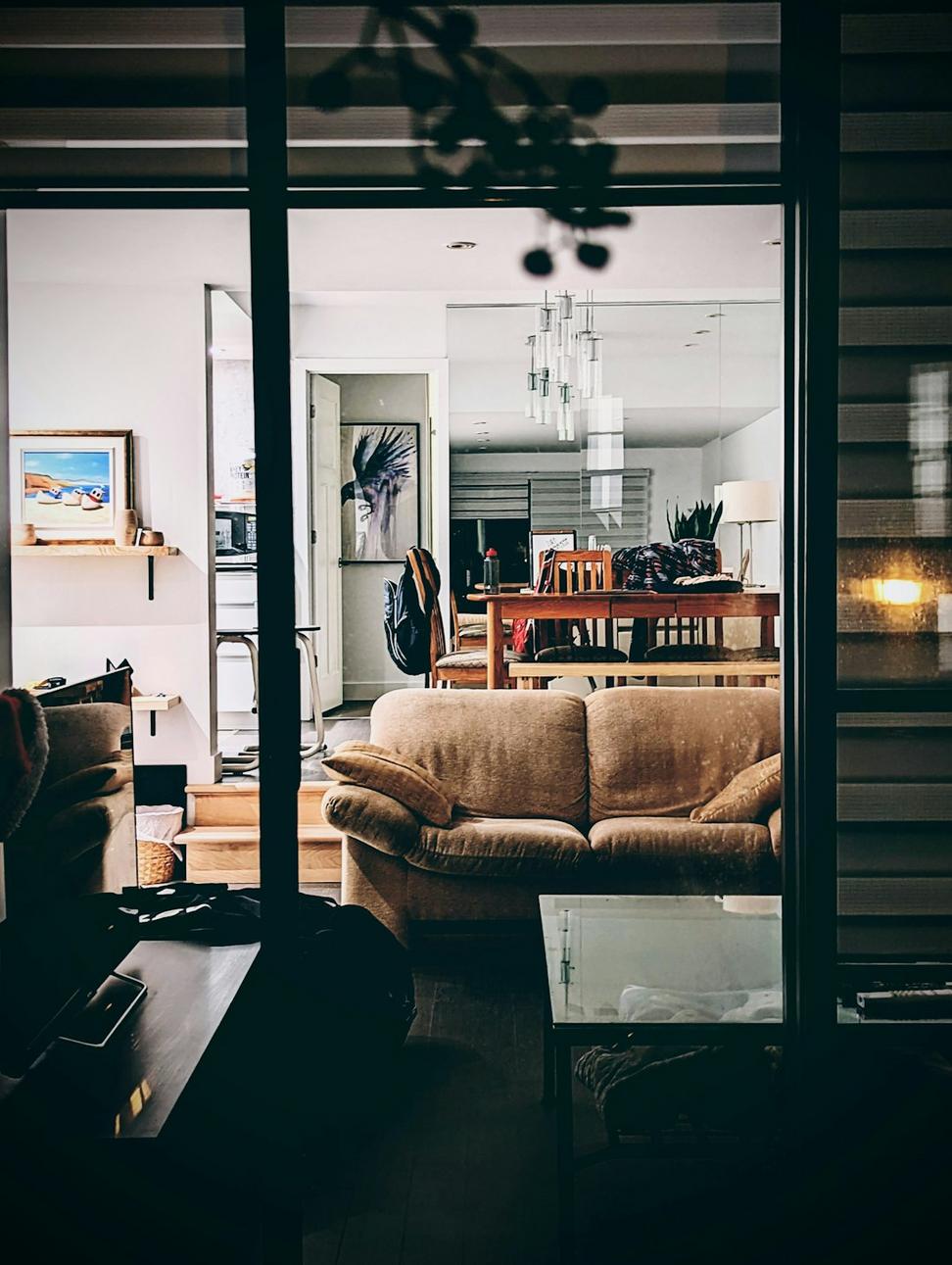
Interior Space Optimization
Sometimes the problem isn't the building itself - it's how the space is being used. We've walked into so many places where a few strategic walls removed or added, better lighting, or smarter storage could transform everything. Interior optimization is about making existing spaces work harder without necessarily adding square footage.
Space Analysis
We start by actually watching how you use your space. Sounds simple, but you'd be surprised what we notice that you've gotten used to.
- Traffic flow patterns
- Natural light utilization
- Dead space identification
- Functionality gaps
- Storage inefficiencies
Layout Redesign
Then we get creative with what you've got. Sometimes moving things around makes a bigger difference than renovation.
- Furniture placement strategies
- Multi-functional zones
- Sight line improvements
- Acoustic considerations
- Flexibility planning