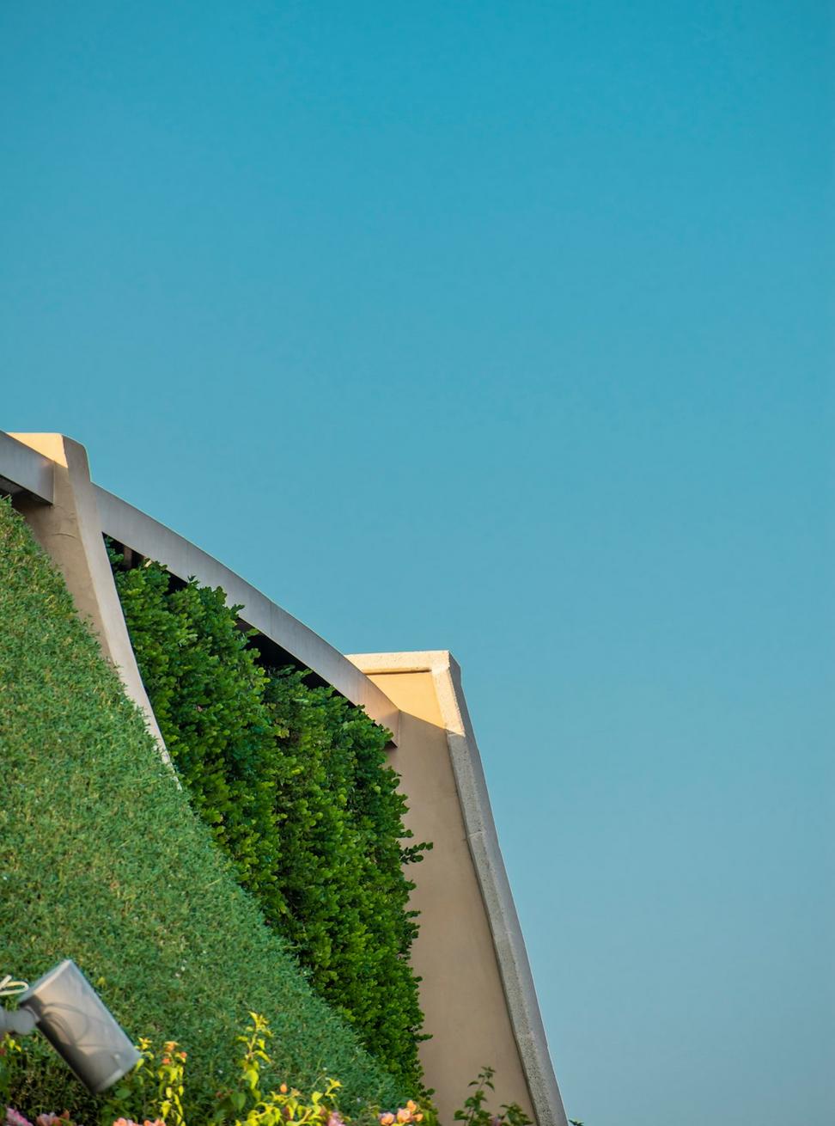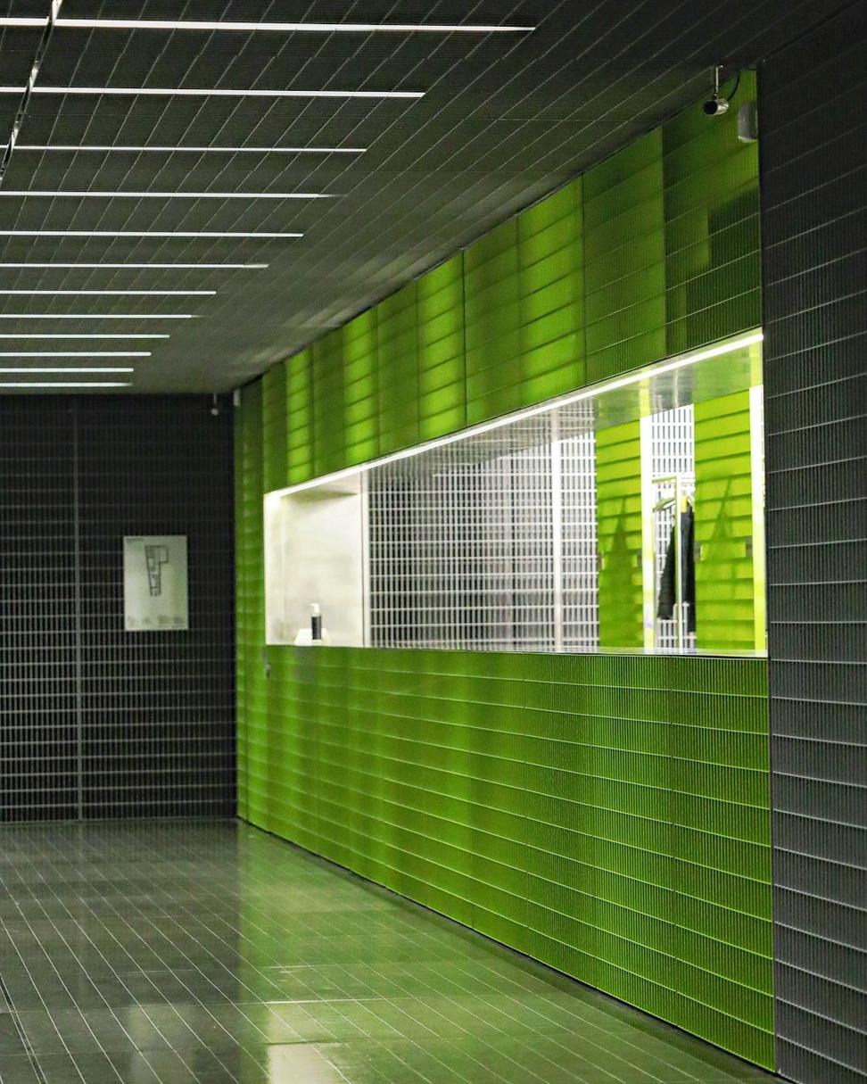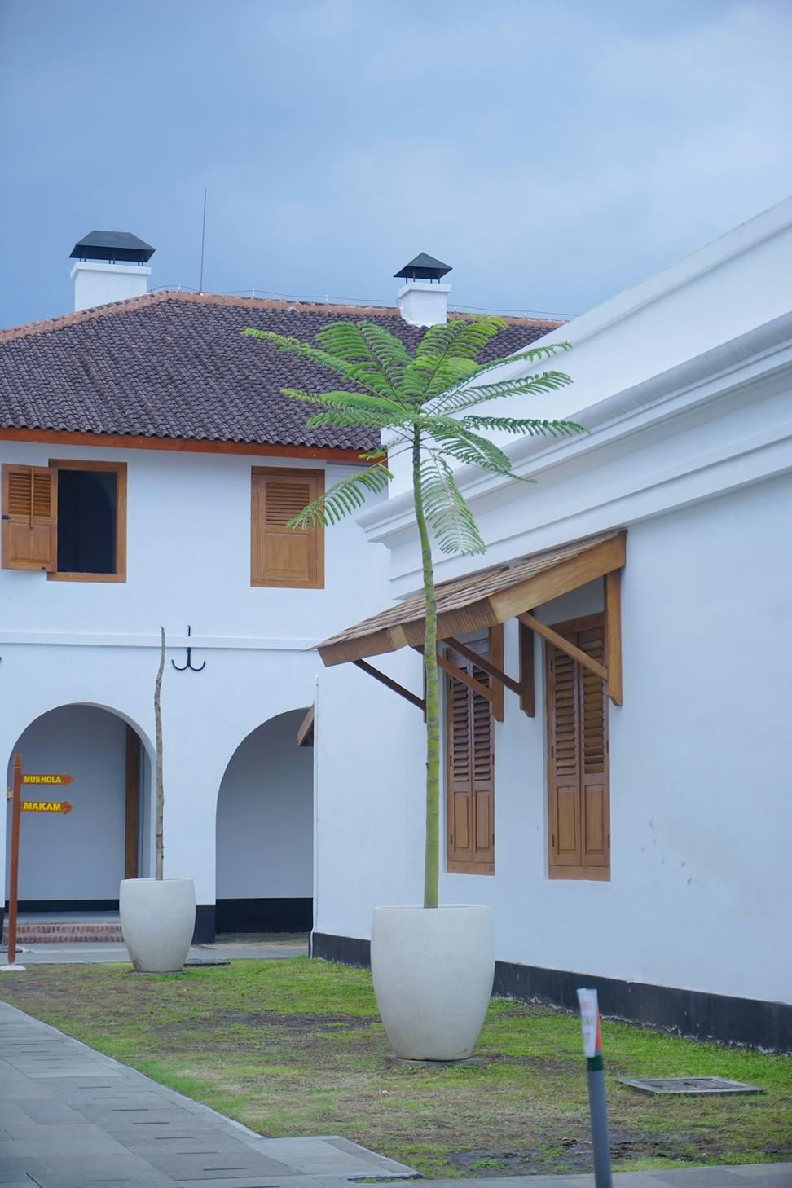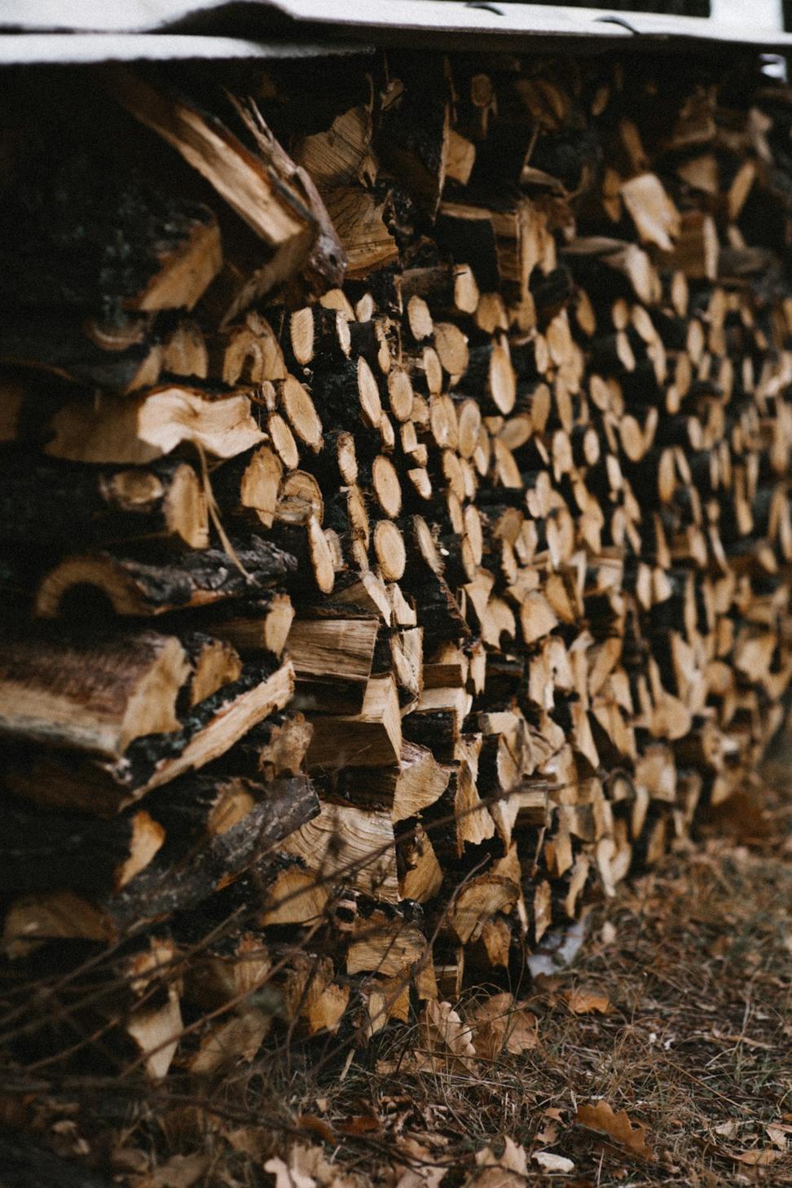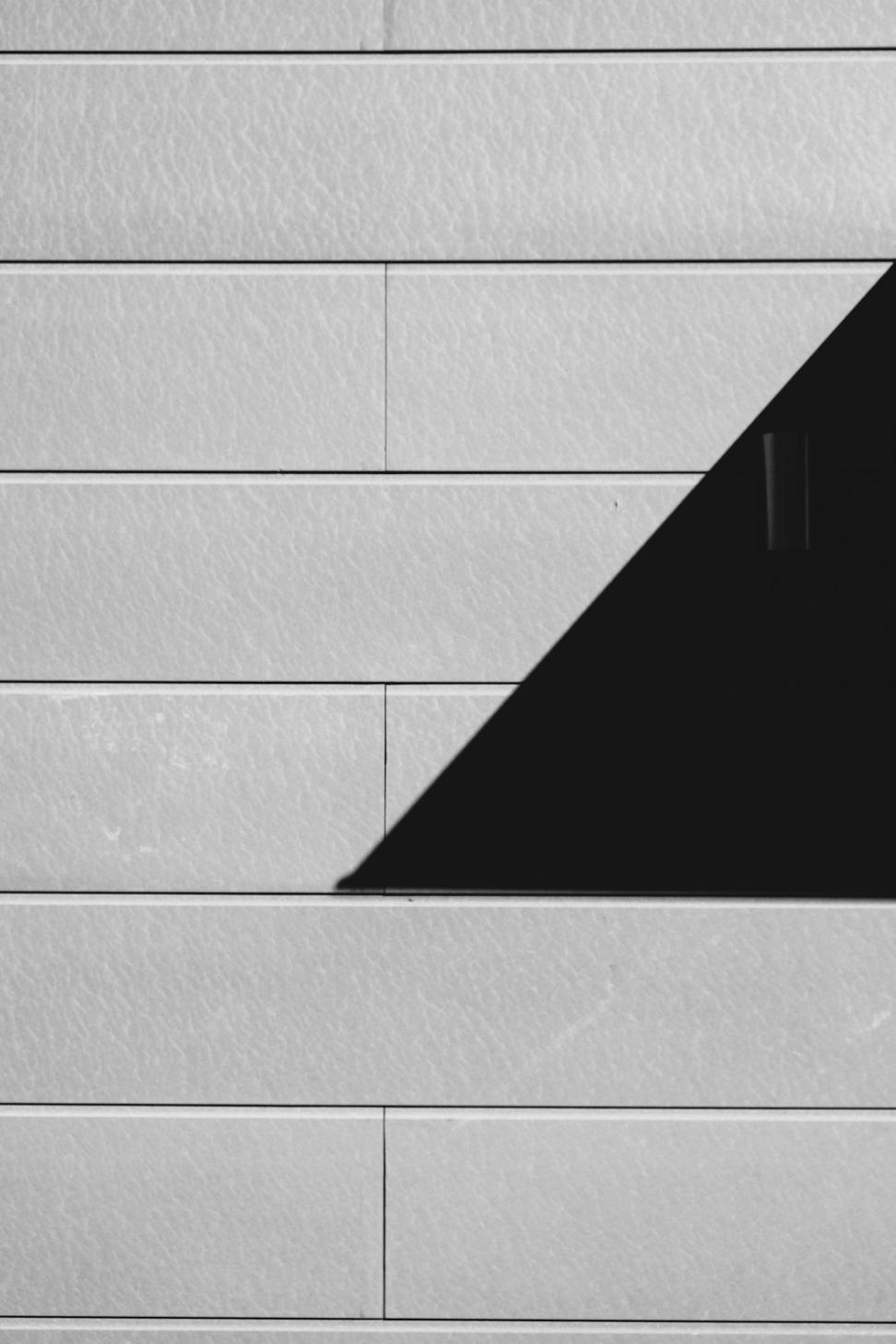
Our Approach to Sustainability
Look, we're not gonna pretend there's some magic formula here. After fifteen years of trial and error, we've learned that truly sustainable design means getting your hands dirty with the actual numbers - energy modeling, material lifecycles, the whole nine yards.
Every project starts with a simple question: how can this building actually give back more than it takes? Sometimes the answer's in passive solar design, sometimes it's about sourcing reclaimed materials from that warehouse demolition happening three blocks away.
We're not chasing certifications just to put badges on our website (though yeah, we've got those too). We're after buildings that'll still make sense fifty years from now.
