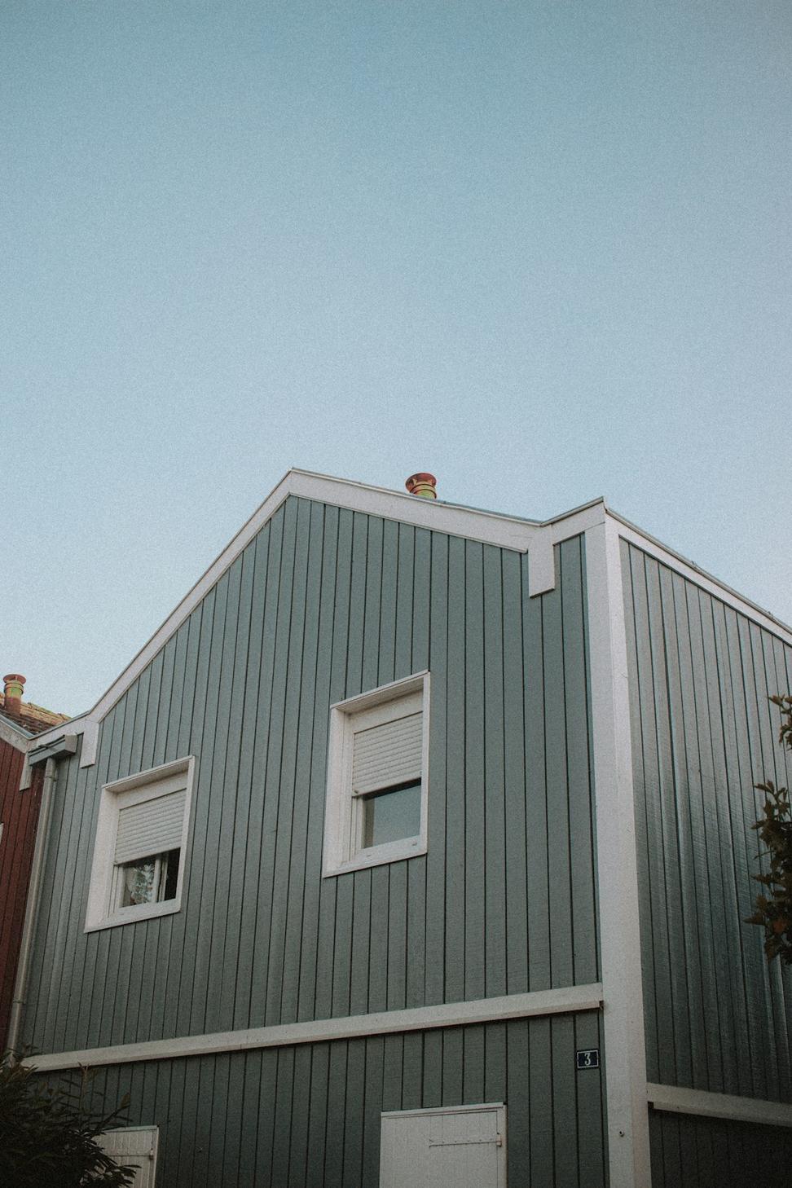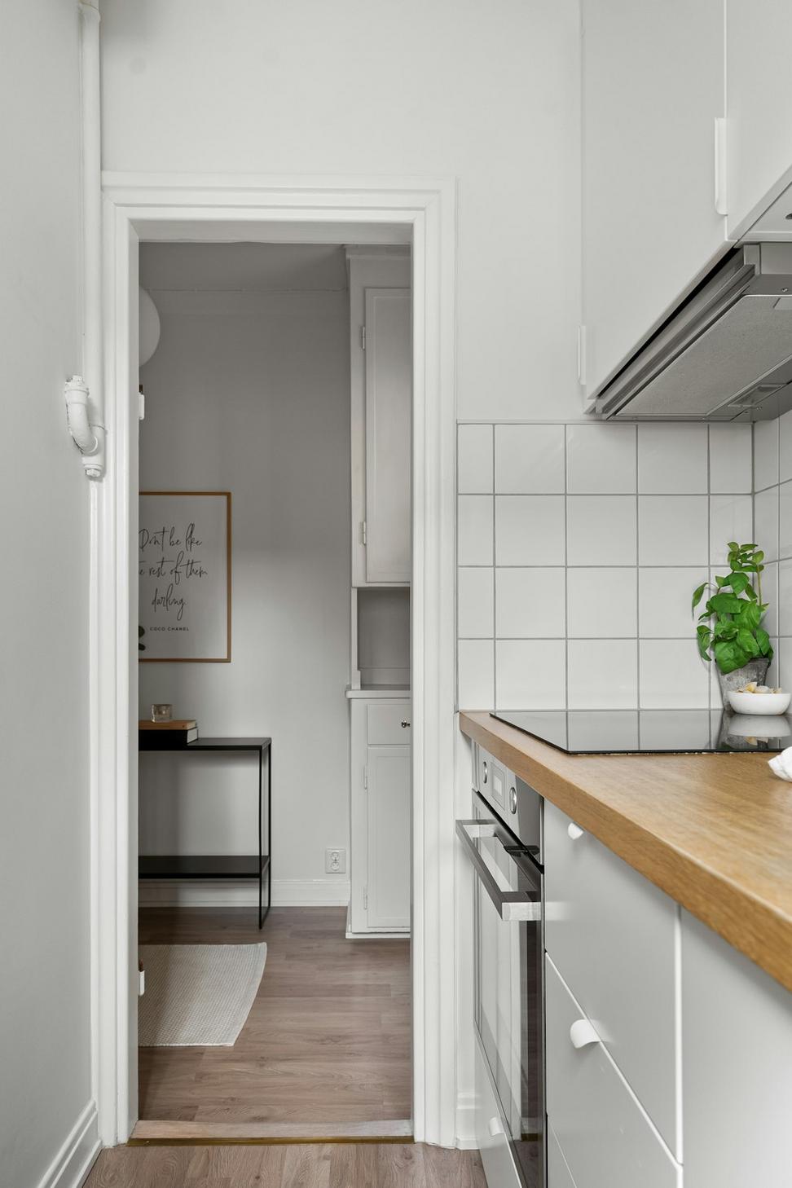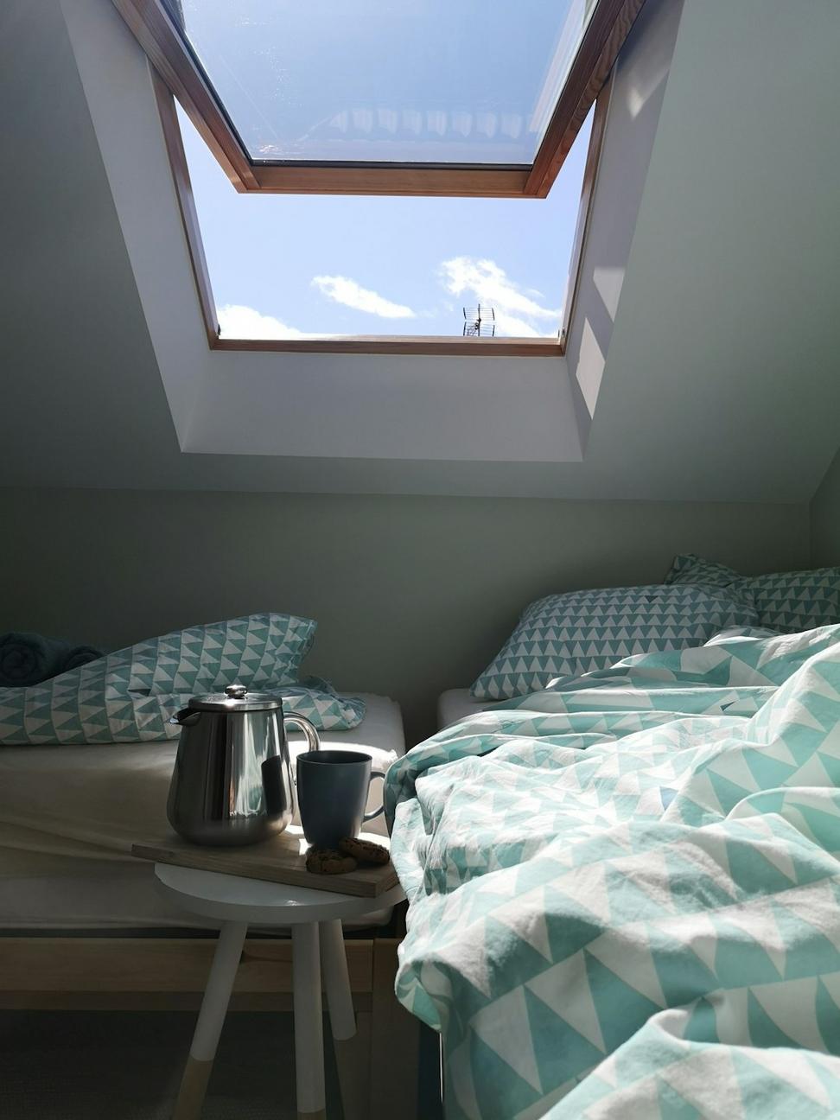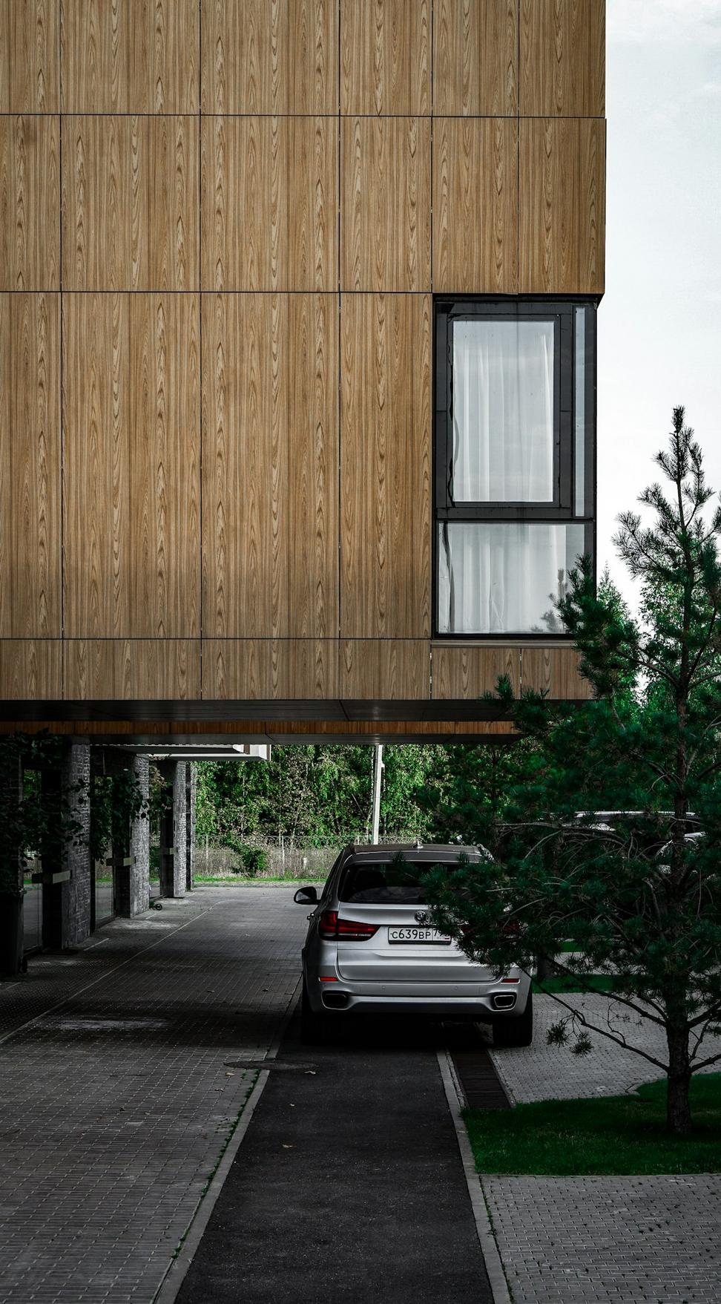
Kitsilano Family Home
Honestly, this one was tough. The original 1960s structure had great bones but was eating energy like crazy. The clients wanted to keep the neighborhood character while making it actually livable for their growing family. We stripped it down, added passive solar orientation, and now they're pulling in 60% less energy than before.
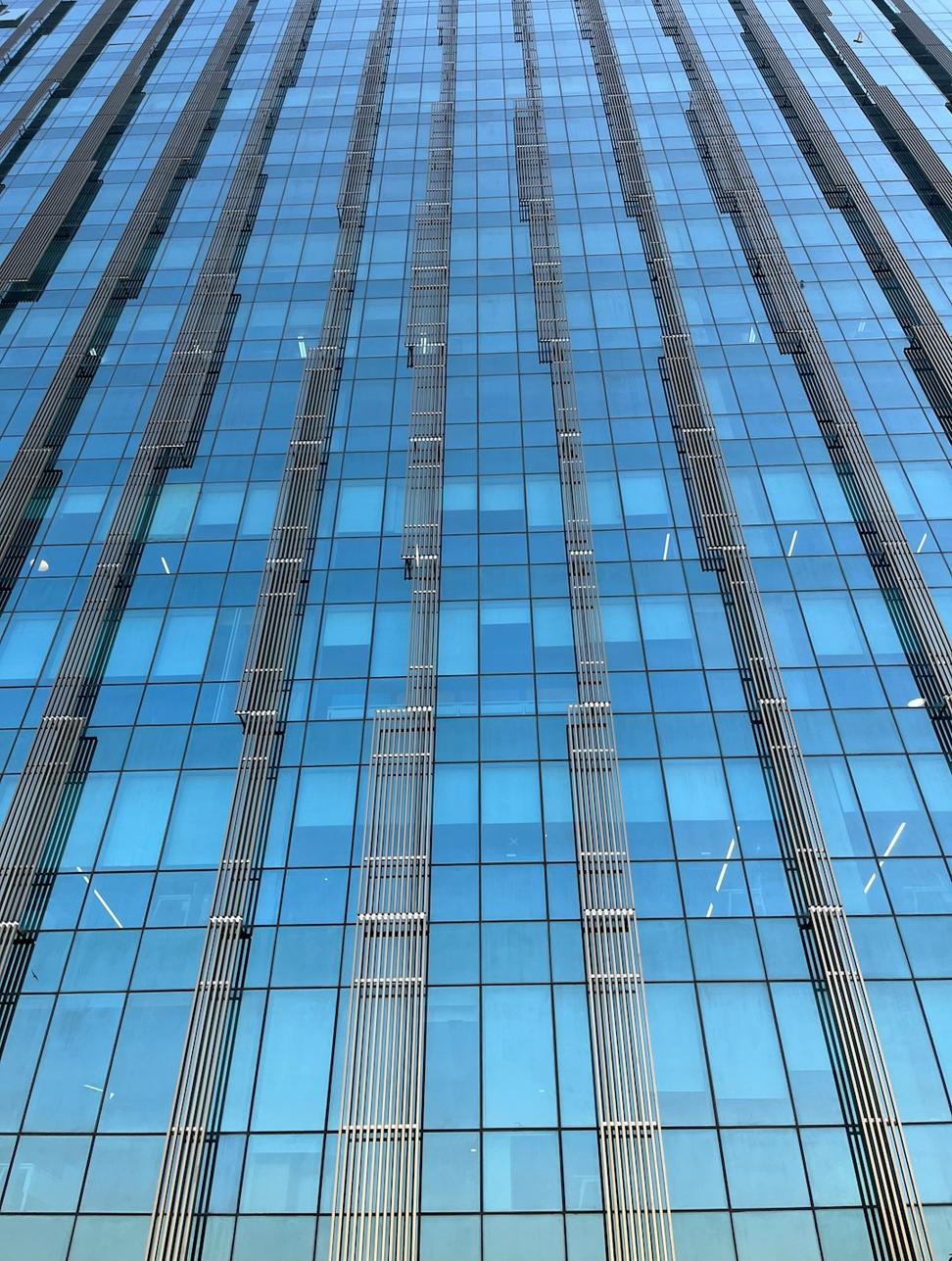
Yaletown Tech Hub
Six floors of office space that needed to feel open without being noisy, bright without glare, and eco-friendly without breaking the budget. The triple-glazed facade does most of the heavy lifting here - cuts down street noise and keeps temperature swings minimal. Plus, we integrated a green roof that's become the unofficial lunch spot for three companies.
Project Stats
Mount Pleasant Community Plaza
Urban planning isn't just about buildings - it's about the spaces between them. This plaza was basically a parking lot that nobody used. We worked with the neighborhood to reimagine it as an actual gathering space. Permeable paving handles runoff, native plantings need way less water, and the modular seating can be rearranged for events or markets.
Environmental Impact
- 12,000 gallons stormwater managed annually
- 35% increase in local biodiversity
- Zero irrigation required
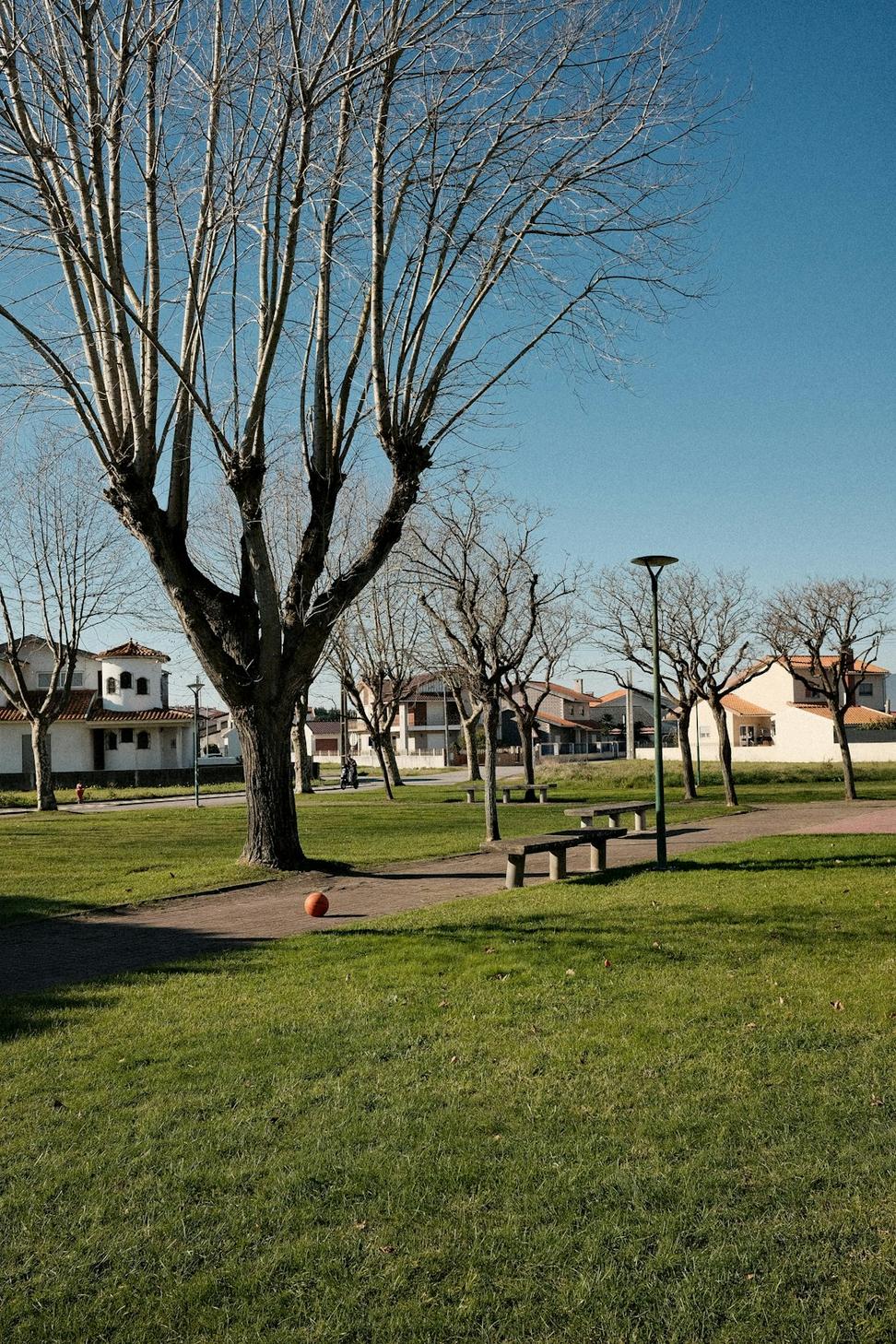
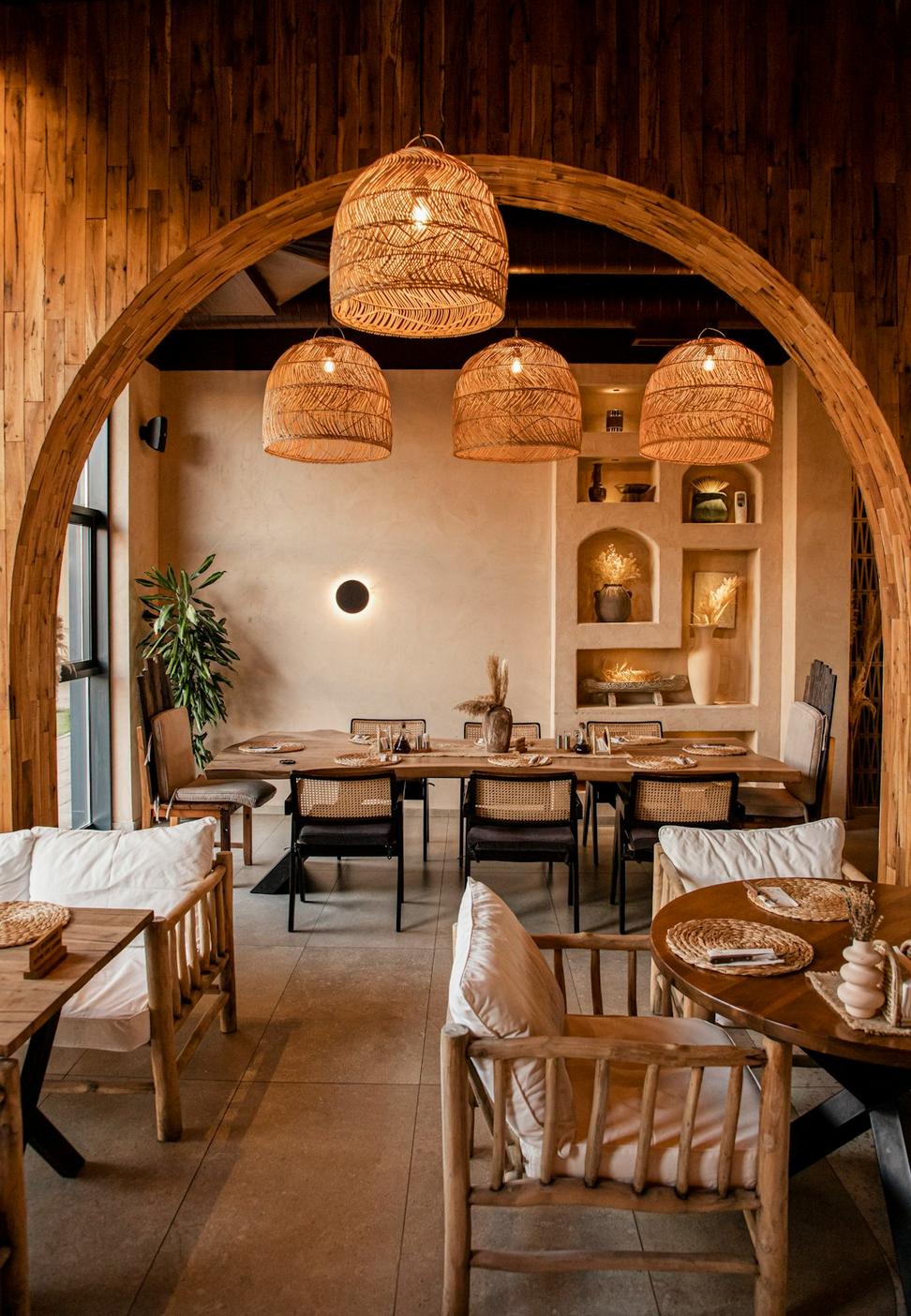
Gastown Restaurant Conversion
Heritage building, modern needs - that's always interesting. The 1890s brick exterior stayed untouched, but inside we gutted and rebuilt with reclaimed materials. The bar's made from old warehouse beams, and the HVAC system is so efficient the owner called us back thinking it was broken. Nope, just working well.
West Vancouver Cliffside Residence
Building on a 35-degree slope isn't for the faint of heart. This one required some serious engineering creativity - we anchored into bedrock and cantilevered the main living space to minimize site disruption. The clients wanted views without feeling like they were living in a fishbowl, so we used strategic overhangs and smart glass placement.
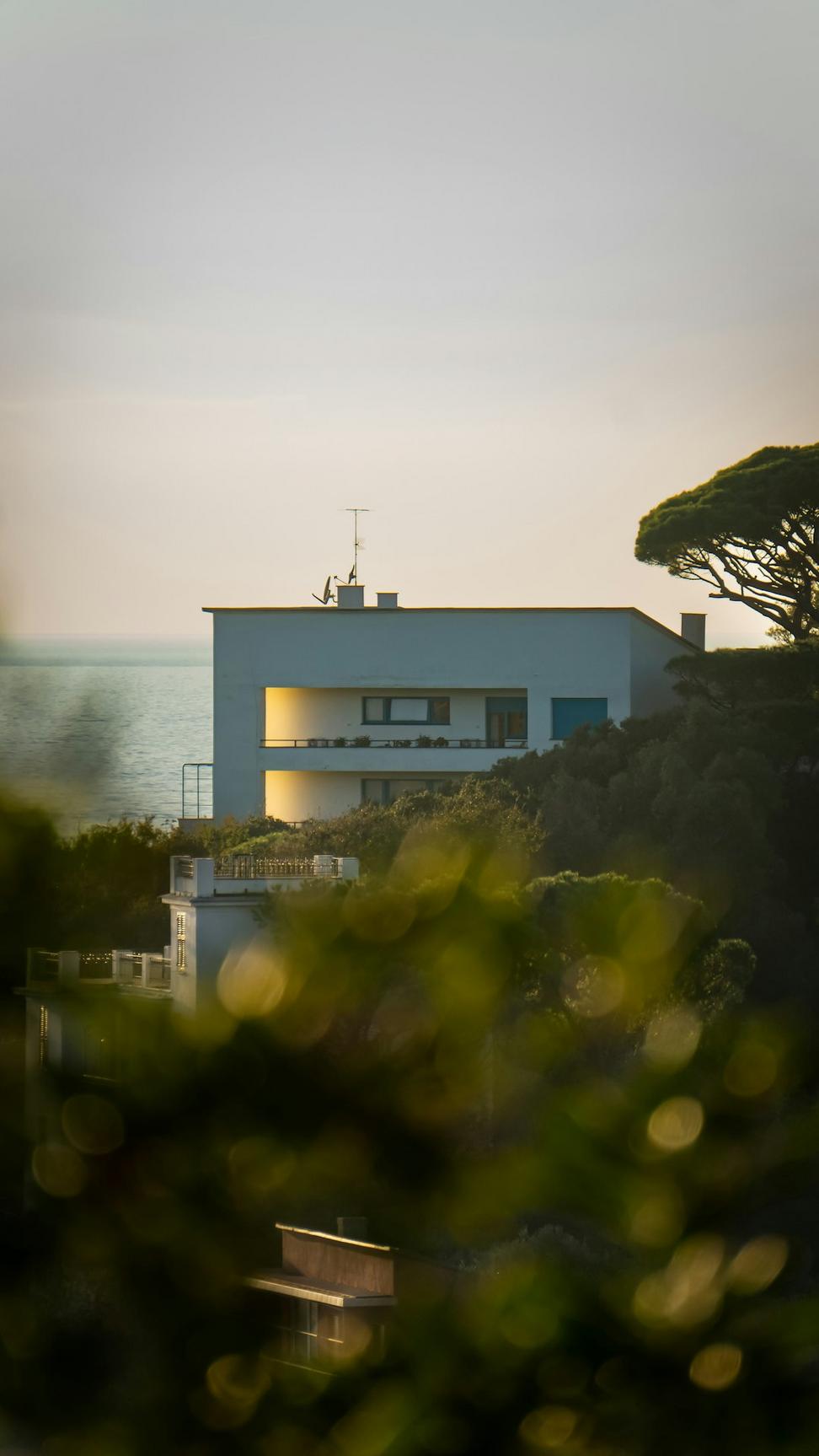
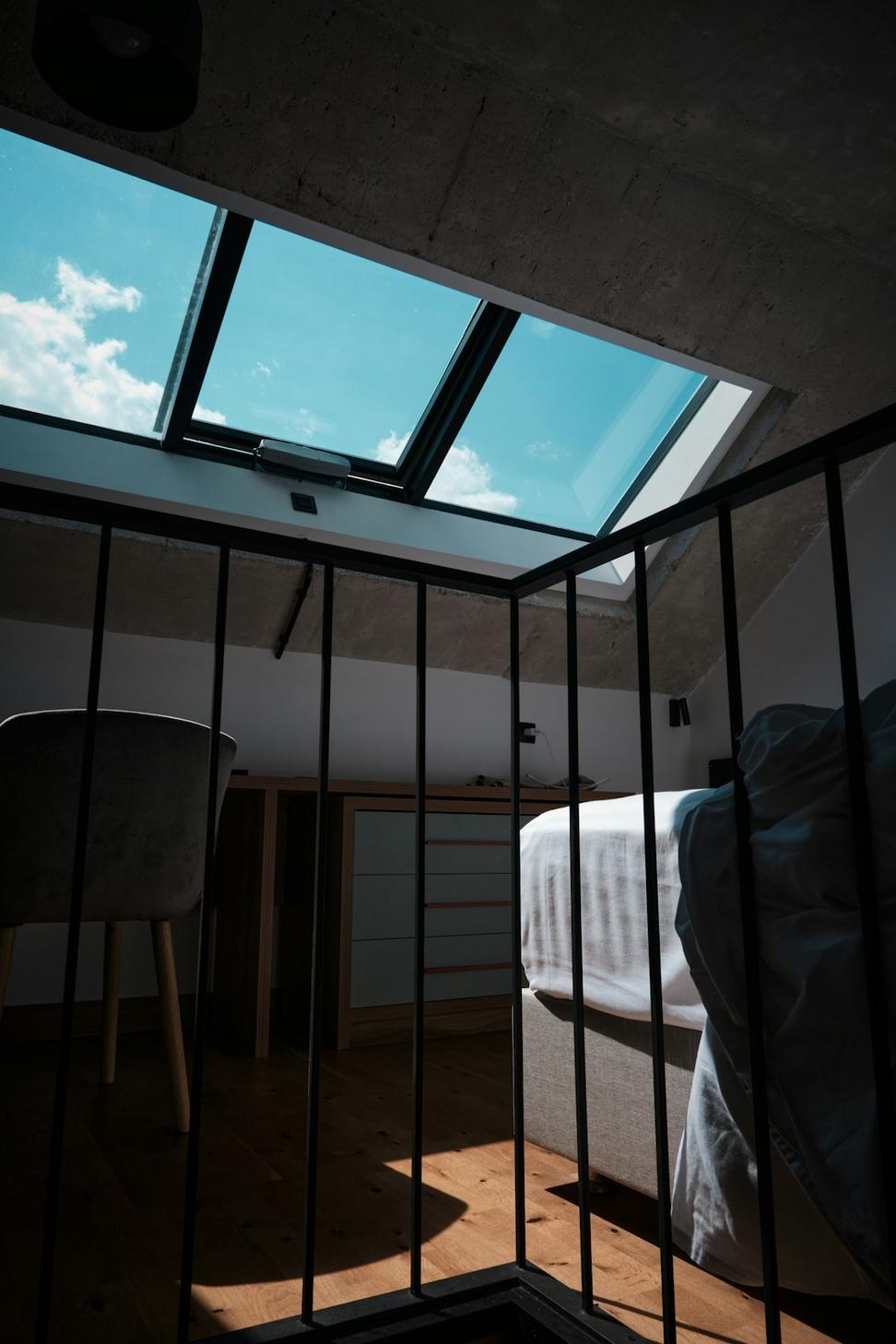
Strathcona Heritage Renovation
This 1912 craftsman was freezing in winter and sweltering in summer. The owners wanted to preserve the character but make it actually comfortable. We added insulation where we could hide it, upgraded windows to match the originals, and tucked in a mini-split system that doesn't mess with the aesthetics. It's proof you don't have to sacrifice history for efficiency.
Before & After Metrics
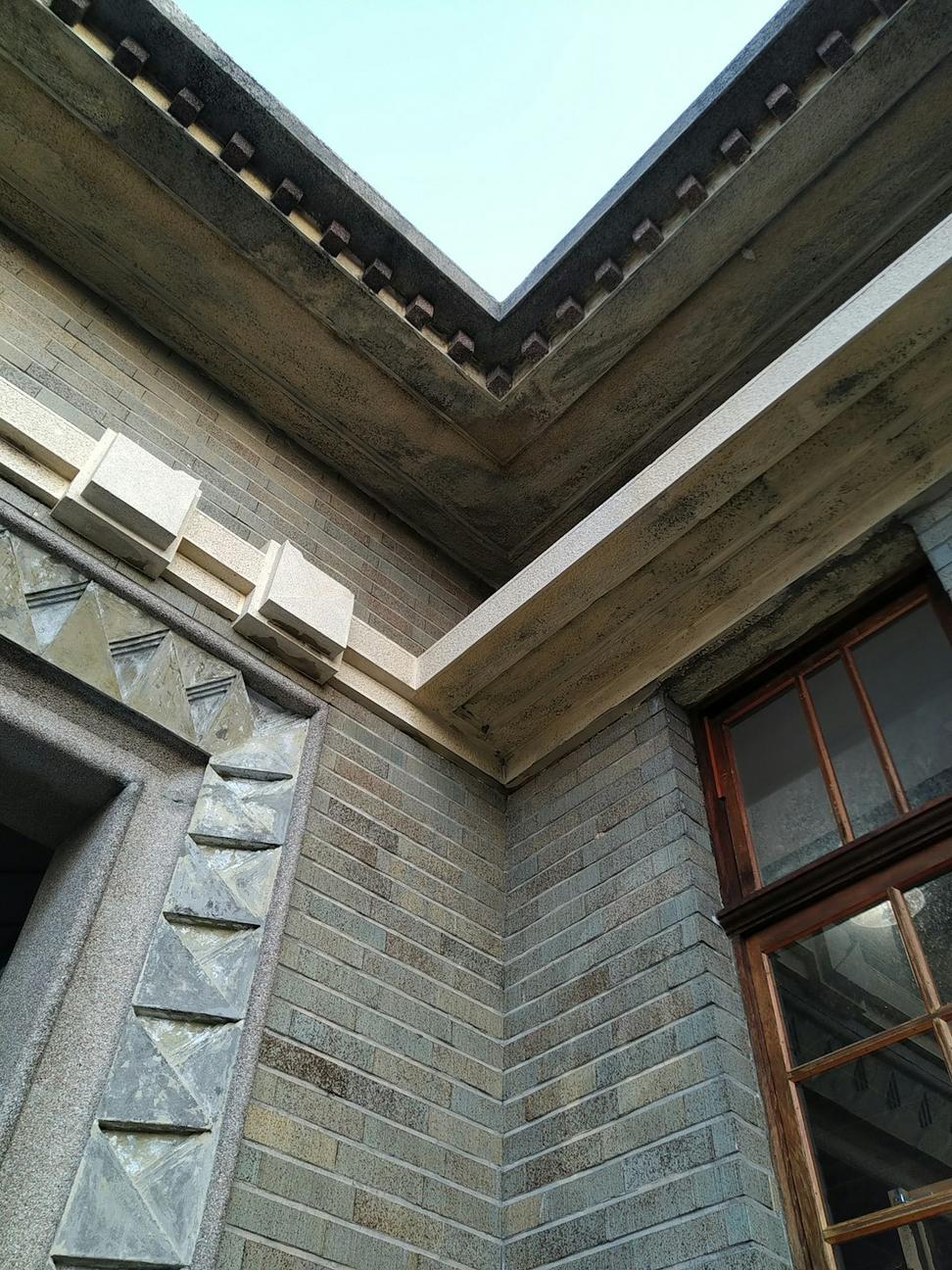 BEFORE
BEFORE
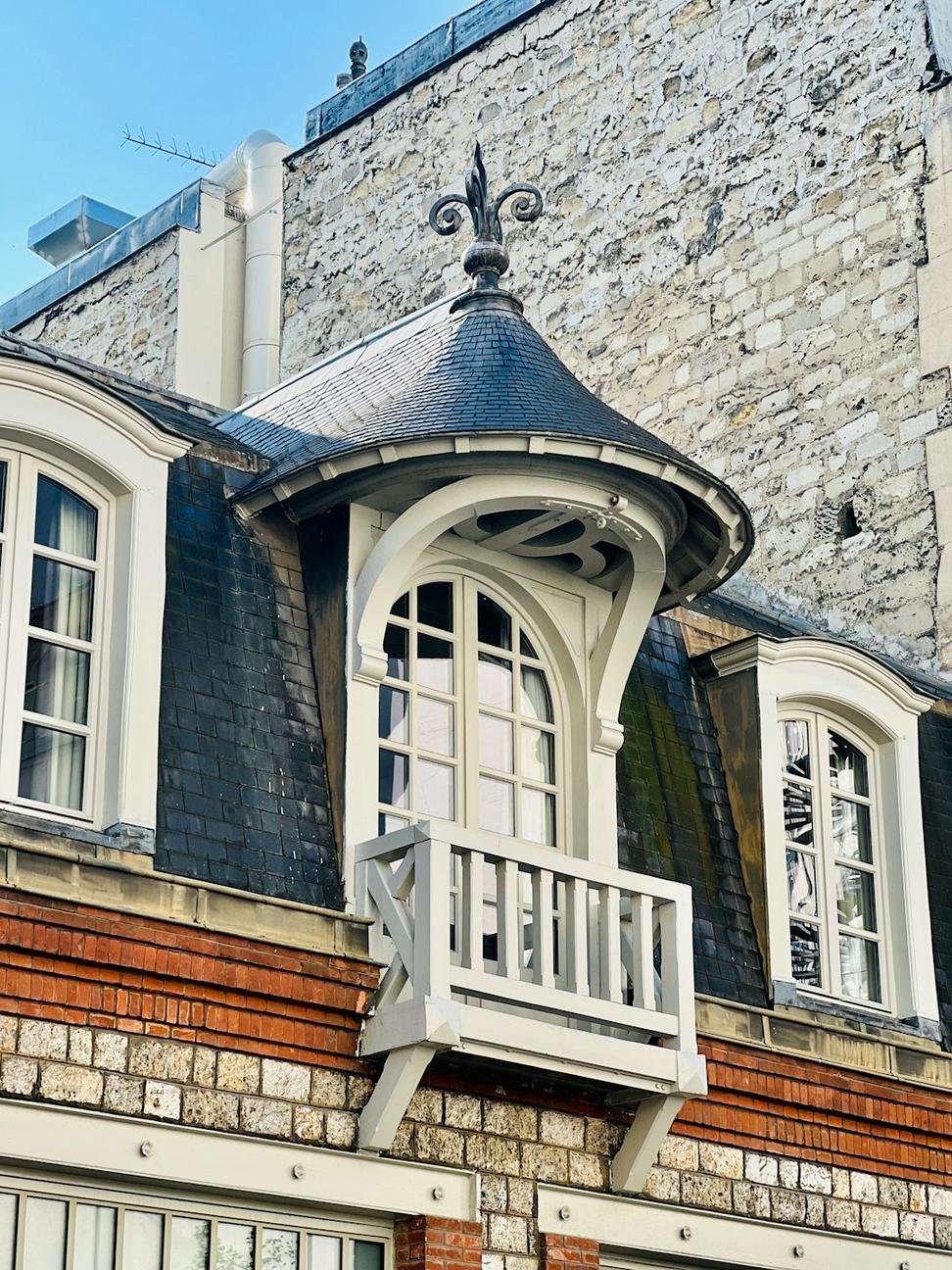 AFTER
AFTER
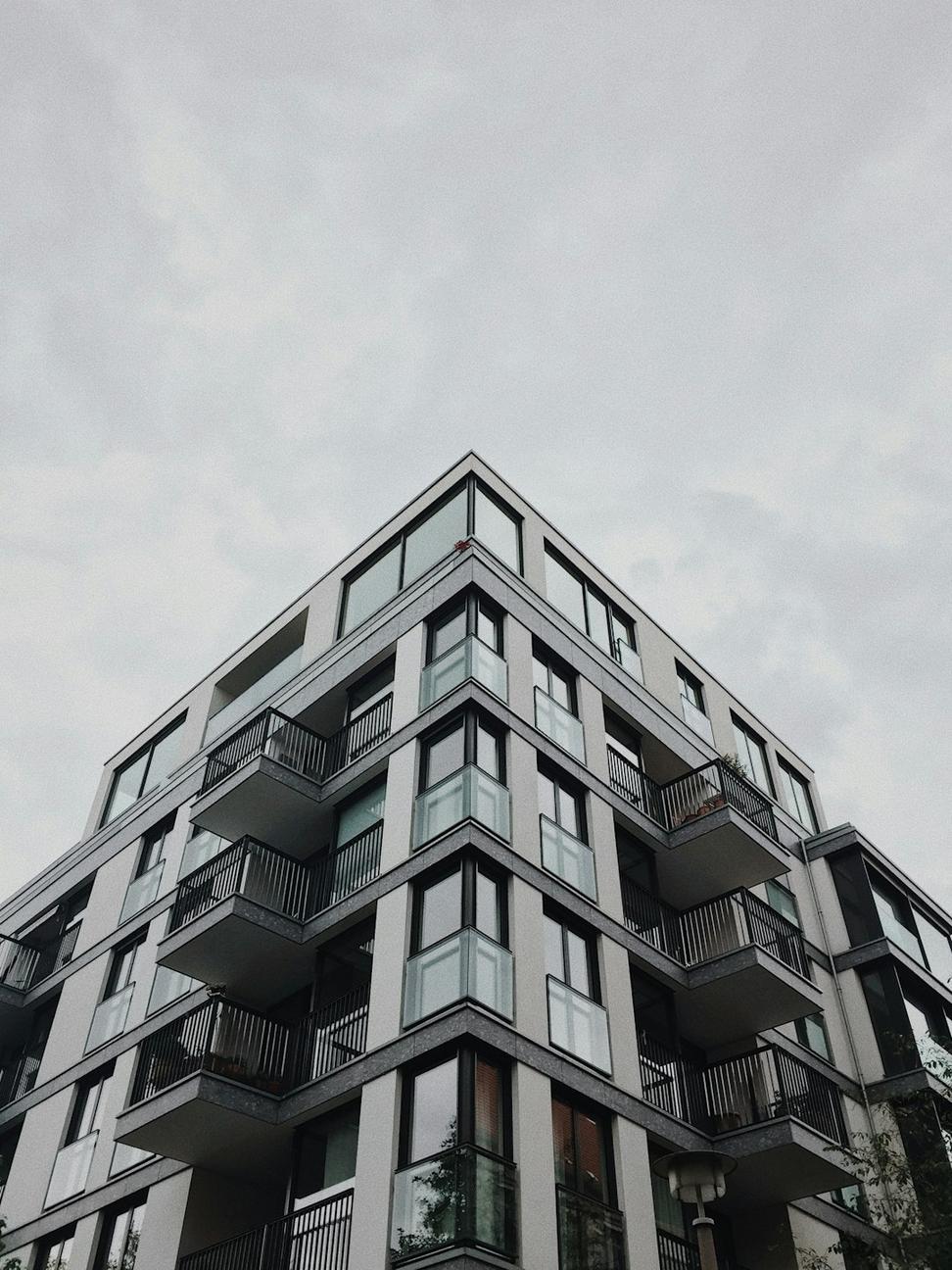
Olympic Village Mixed-Use Development
Retail below, residences above - classic mixed-use. The tricky part was managing noise and privacy while keeping things affordable to build. We used a lot of prefab components to speed up construction and cut waste. The retail tenants love the foot traffic, and residents appreciate not having to drive everywhere for basics.
By The Numbers
Burnaby Laneway House
Small footprint, big efficiency. This 650 sq ft laneway home packs in everything needed without feeling cramped. We went all-in on vertical space and multi-function furniture. The solar panels cover most of the electrical load, and the owners rent it out as passive income. It's become our go-to example for clients asking about ADUs.
